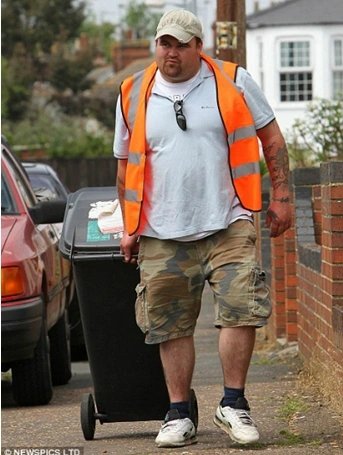
The owner of a 3-story house in District 11 (HCMC) was born and raised in an old residential area.
The owner of a 3-story house in District 11 (HCMC) was born and raised in an old residential area.

The 108 m2 house has a width of 4 meters and a length of up to 27 meters.
The 108 m2 house has a width of 4 meters and a length of up to 27 meters.

In the middle of the house there are skylights, ventilation brick walls, trees and a lake.
In the middle of the house there are skylights, ventilation brick walls, trees and a lake.

The empty space in front of the house is a parking lot and a playground for children with trees creating shade.
The empty space in front of the house is a parking lot and a playground for children with trees creating shade.

The first floor is a space connecting from the front yard through the living room, skylight, dining room to the backyard.
The first floor is a space connecting from the front yard through the living room, skylight, dining room to the backyard.

In the middle of the house there is a gravel garden with lucky plants suitable for low light conditions.
In the middle of the house there is a gravel garden with lucky plants suitable for low light conditions.
The dining room and kitchen are located behind the house with a view of the gravel garden, planted with sesame seeds.
The dining room and kitchen are located behind the house with a view of the gravel garden, planted with sesame seeds.
The parents’ bedroom is located on the second floor with a reading and relaxation corner overlooking this small garden.
The parents’ bedroom is located on the second floor with a reading and relaxation corner overlooking this small garden.
The interior of the rooms is neatly designed but can hold a large amount of items.
The interior of the rooms is neatly designed but can hold a large amount of items.
The homeowner requested a simple house but with plenty of play space for two children.
The homeowner requested a simple house but with plenty of play space for two children.
The bathroom is separated into 3 clear areas with bathtub, toilet and toothbrushing area.
The bathroom is separated into 3 clear areas with bathtub, toilet and toothbrushing area.
Dawn
Photo: Quang Tran
Share your house building experiences here.






